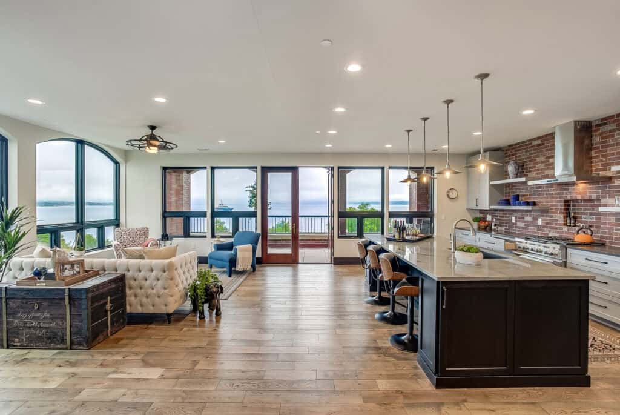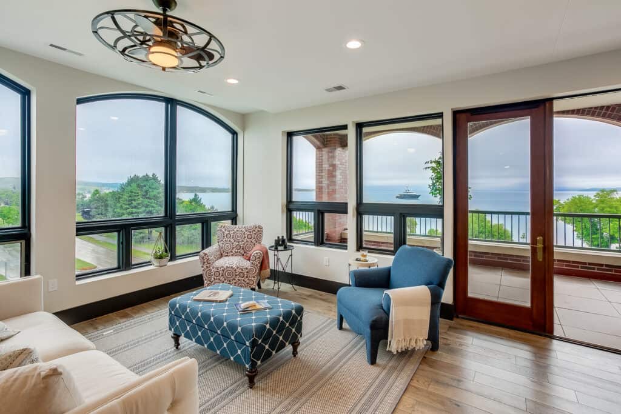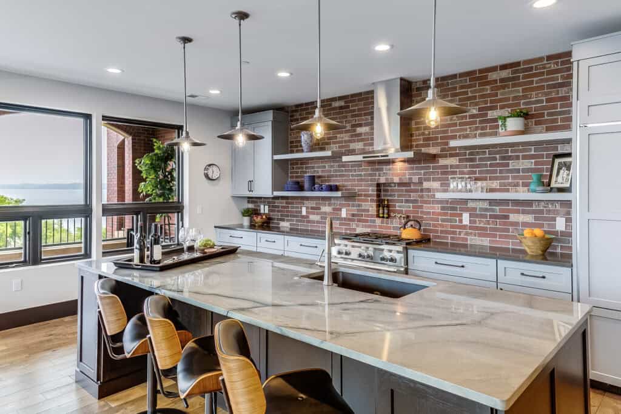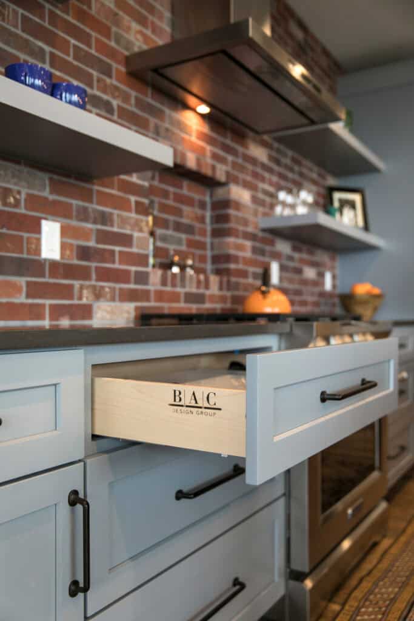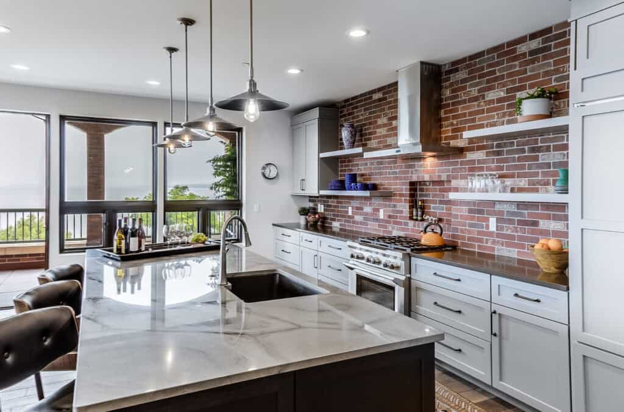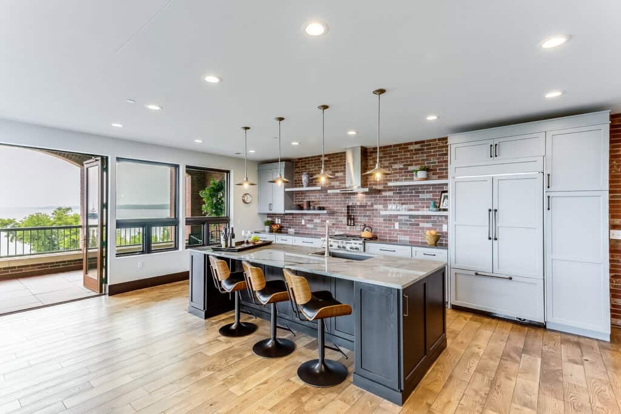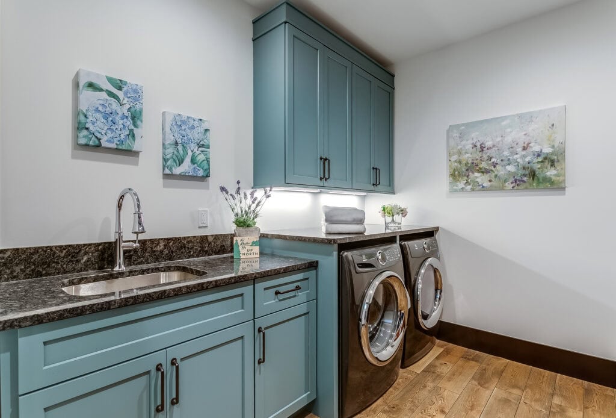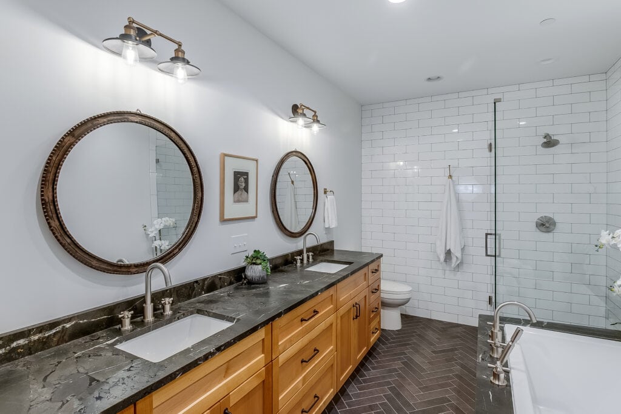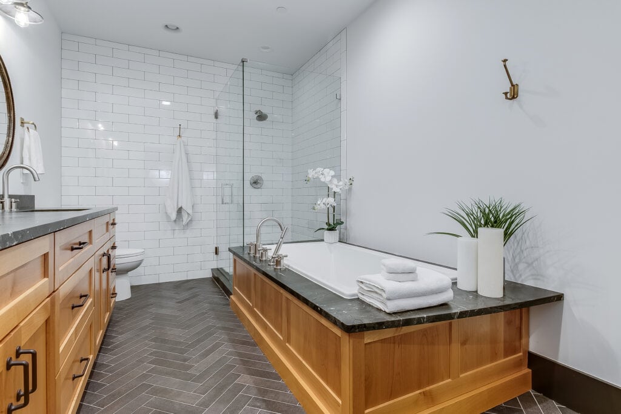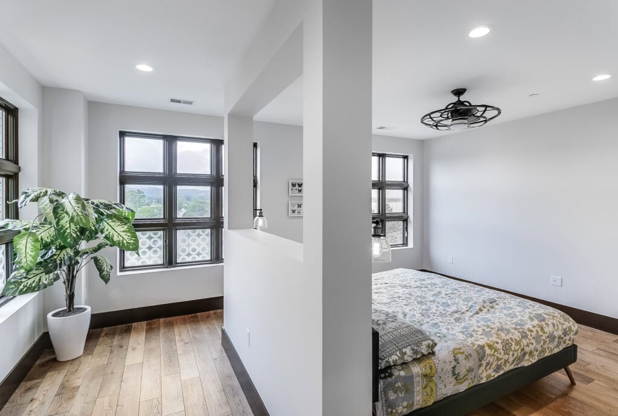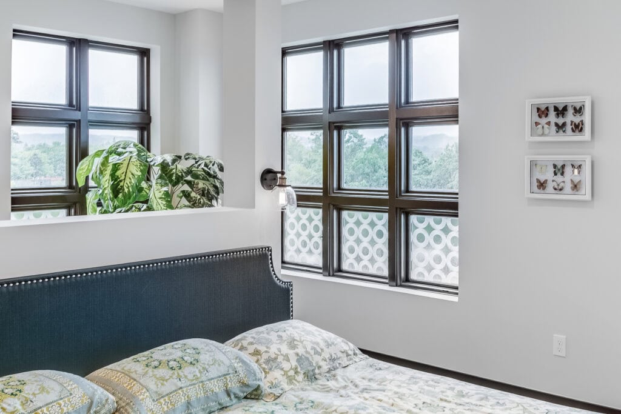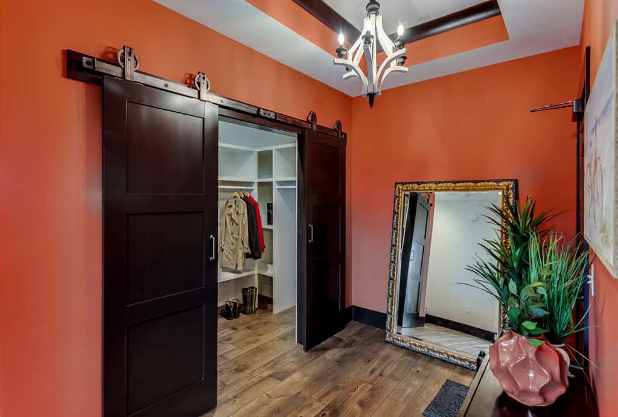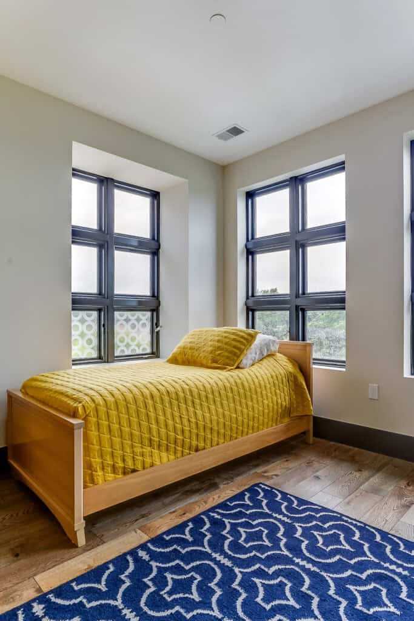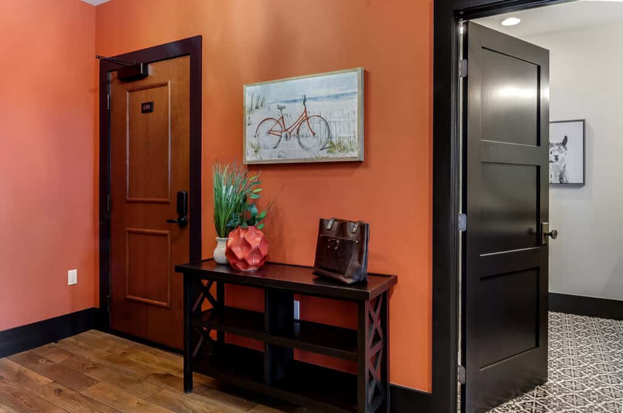This open loft condo with a “Metropolitan Industrial Chic” vibe, is particularly unique in that it sits four stories above a main thoroughfare in downtown Traverse City. A 180-degree view of West Bay and the beach can be enjoyed from the bank of windows and a large, open balcony. The design was centered on a palette of brick, rustic wood tones, and modern neutrals. The classic red brick on the building’s exterior inspired us to integrate the industrial loft look of exposed brick as a feature wall in the galley-styled kitchen. Non-traditional dark trim work and vintage pewter door hardware add character to the modern interior. To delineate space between the open floor plan, without adding additional walls to hinder the incredible views, our team used expansive brick and mortar veneer walls as a backdrop. Additional interior details include blackened oak wide plank flooring, large double barn doors, and industrial lighting and plumbing fixtures.
Metropolitan Chic Loft

Schedule A Consultation
Enhance your space with BAC Design Group at your side. Discover our exceptional services and start your design project. We want to help you turn your vision into a reality.

